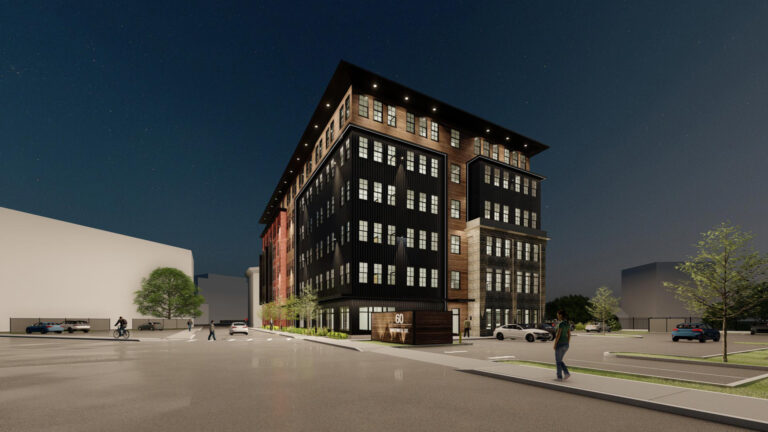The Lofts at Hartwell Street is a six-story, 58,000 sf mixed use building with 50 market-rate apartments, including 40 one-bedroom and 10 two-bedroom units on upper floors and up to three commercial tenants at street-level.
The architectural design connects with the history of the City of Fall River with its brick and granite mills while also pointing towards the future of the city, featuring contemporary wood and steel siding. Estimated total project cost: +/- $18 million

Get started on getting the building you want so you can stop wasting time and resources.