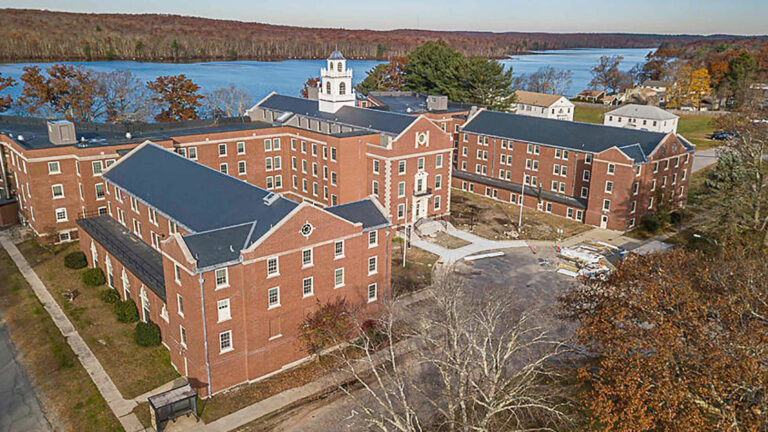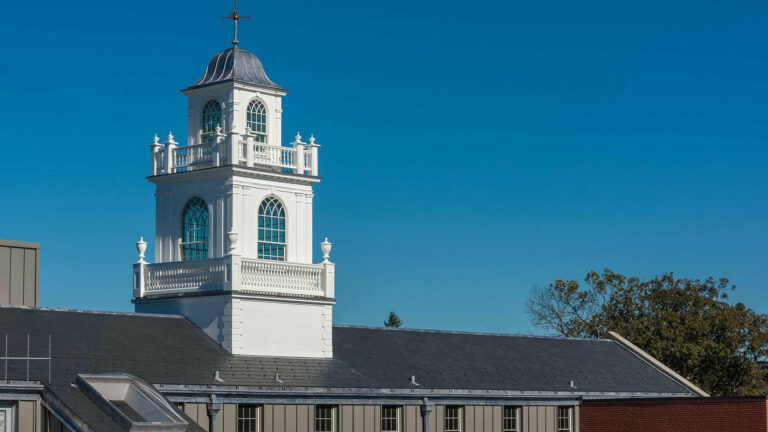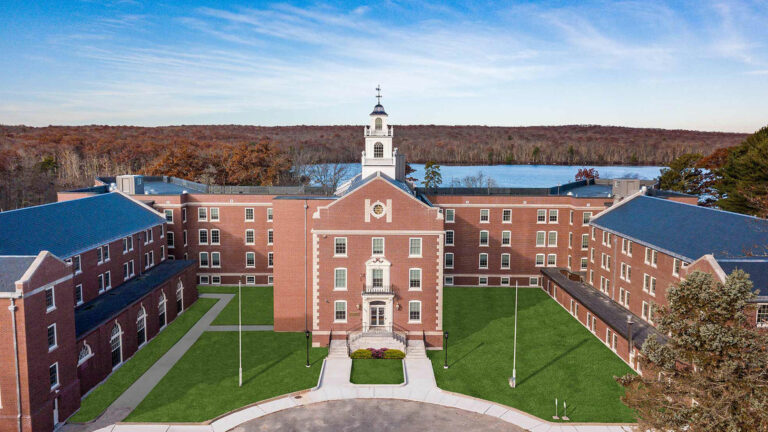Built in 1905, the 147,000 sf Zambarano Hospital went through an exhaustive exterior renovation project in 2017.
Working closely with the State of Rhode Island Historic Preservation & Heritage Commission, Starck Architects was responsible for the replacement of the slate roof, the reconstruction of the cupola with non-wood materials for durability and longevity, all to match existing features and profiles, the replacement of all windows with historically appropriate aluminum clad wood windows with simulated grids, retention, and restoration of arch-topped and special feature windows, repair or replacement of limestone coping at gable-ends, masonry repointing and waterproof coating of all masonry surfaces, and replacement in kind of wrought-iron railing at the main entrance of the building.
Per the RIHPHC, “…This project will go far in restoring the beauty of the original architecture, and insure its long-term preservation…”



Get started on getting the building you want so you can stop wasting time and resources.